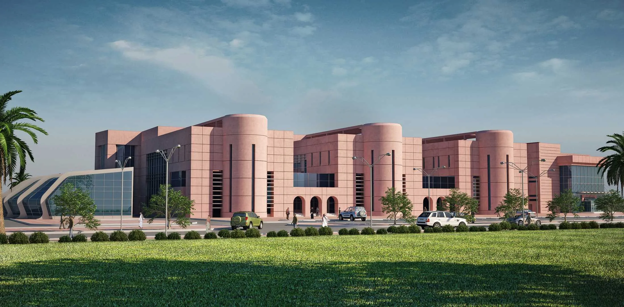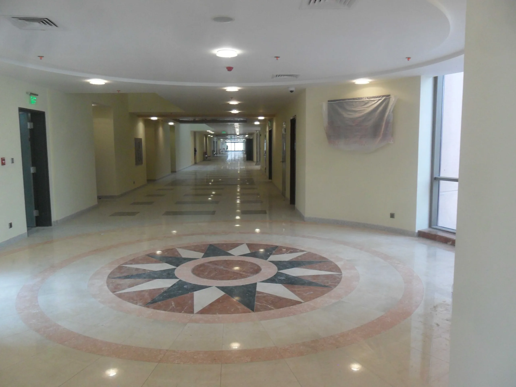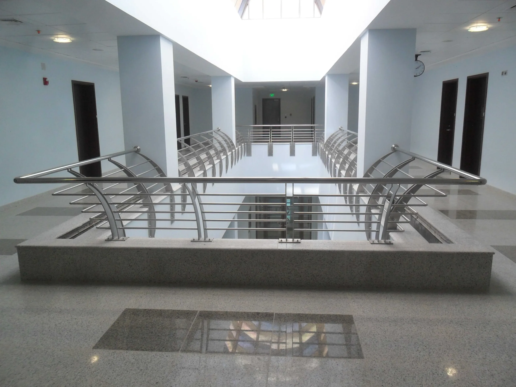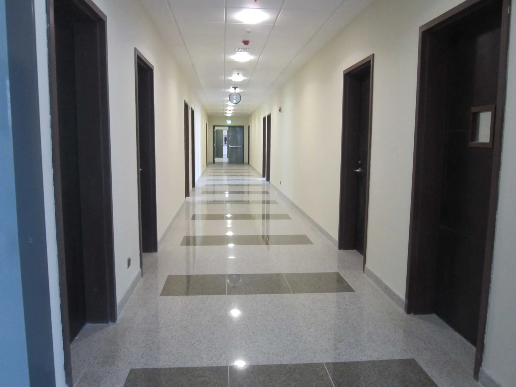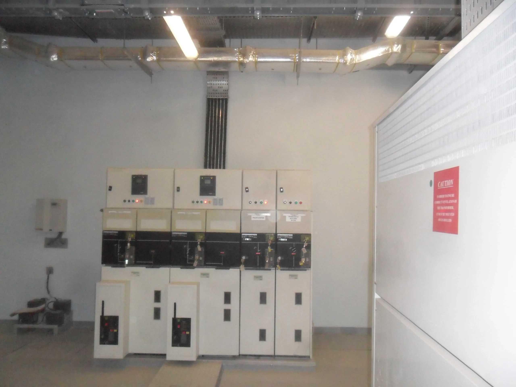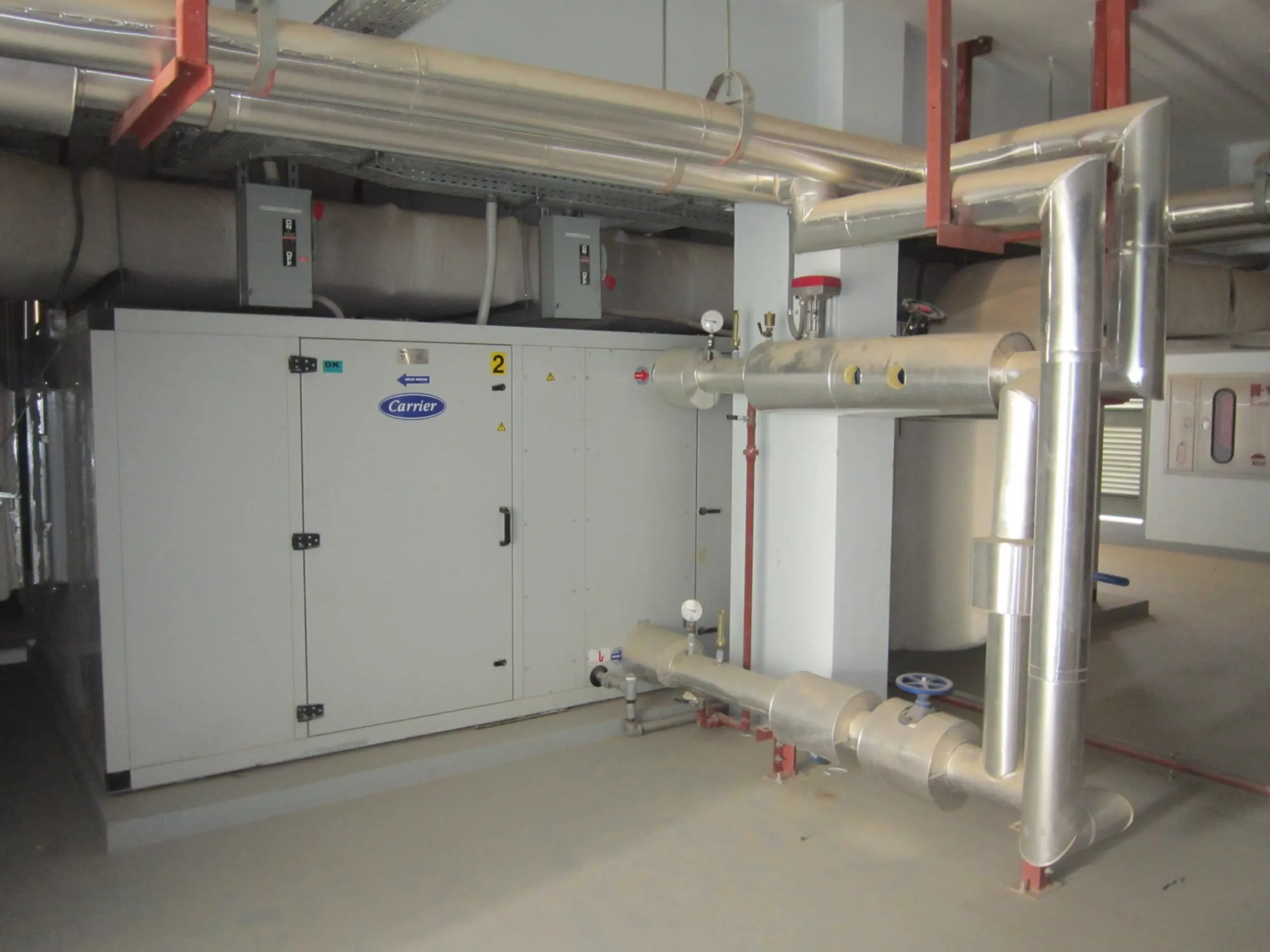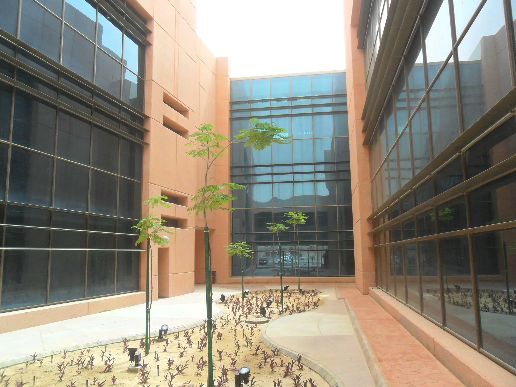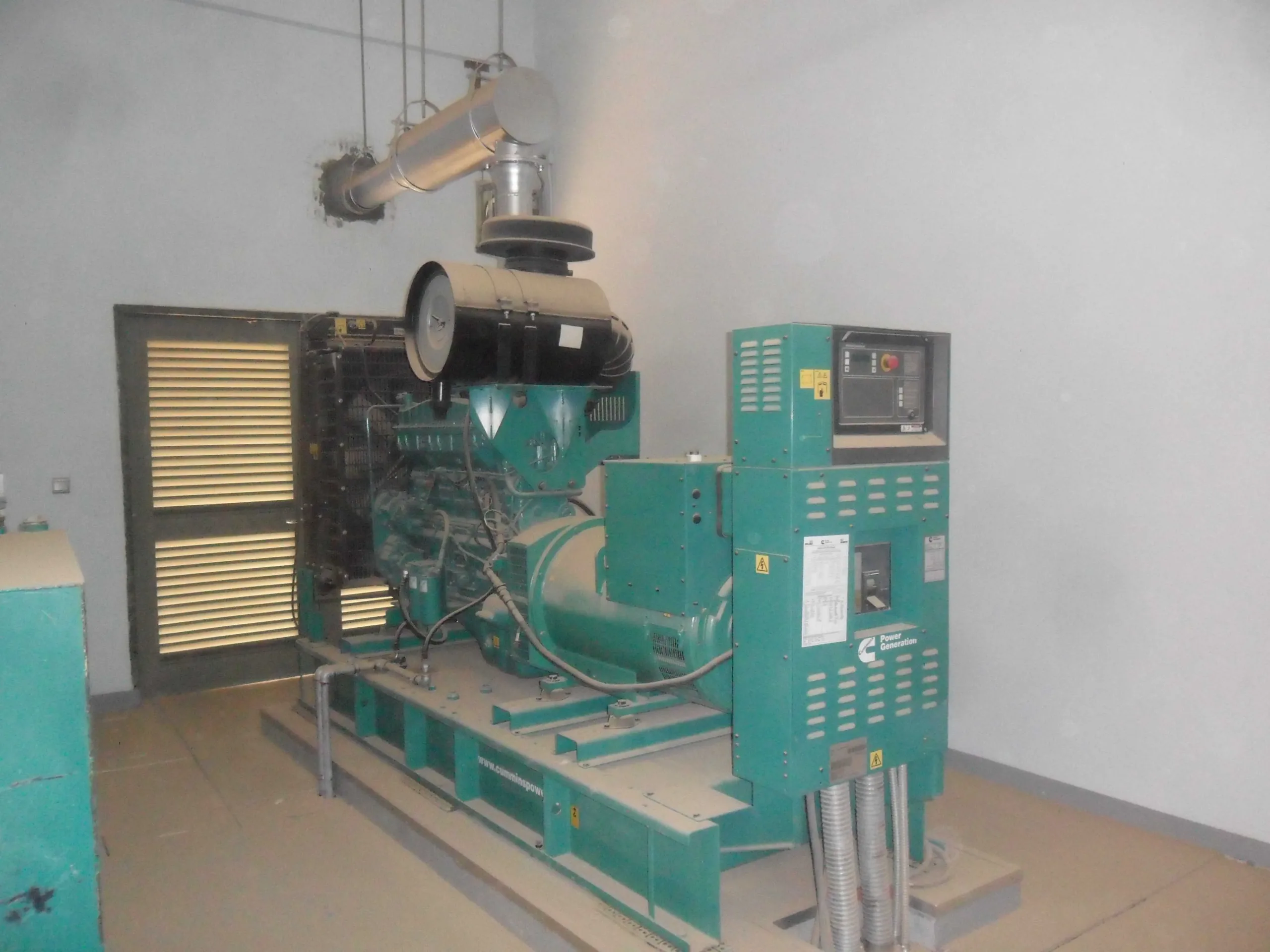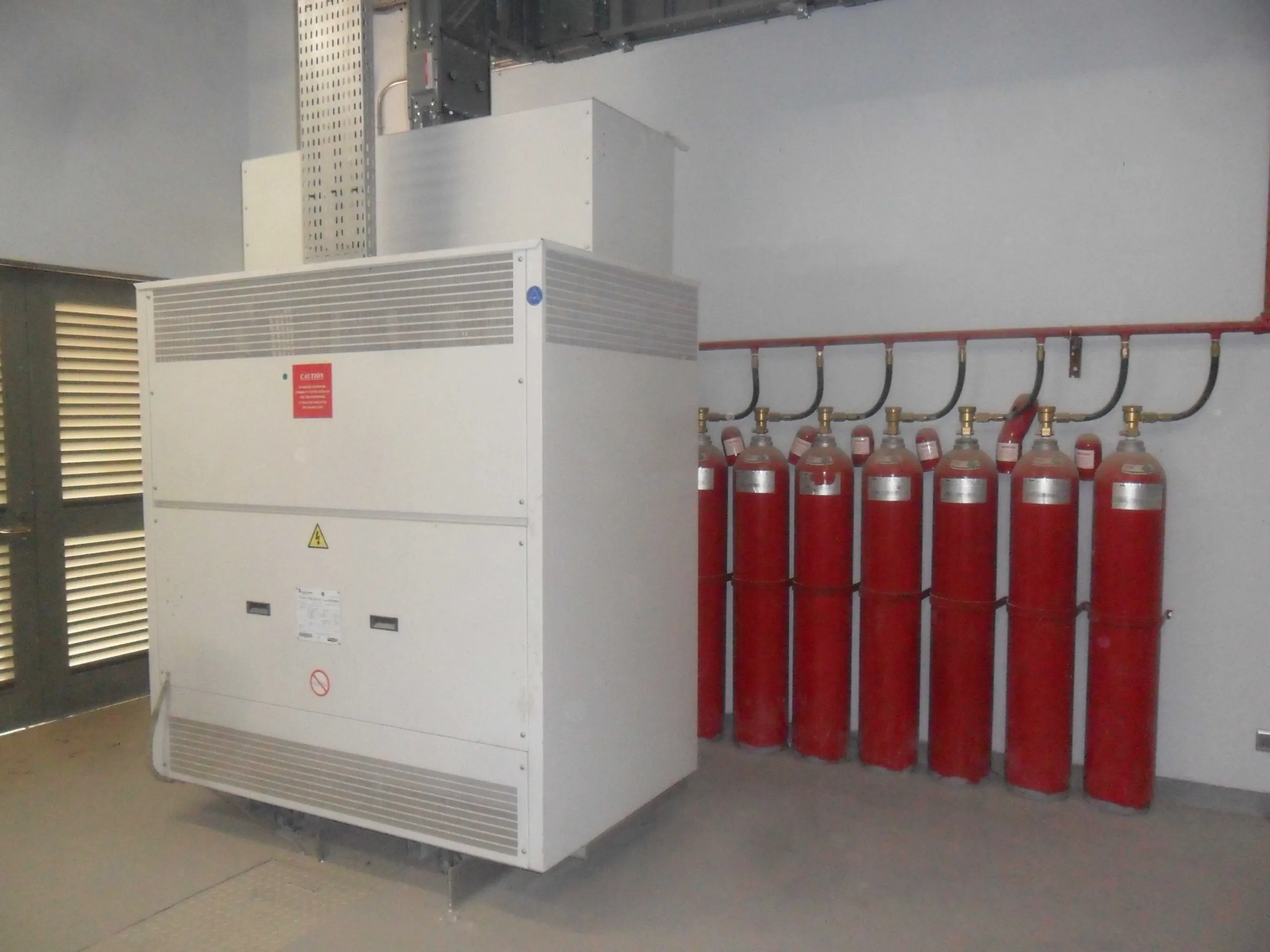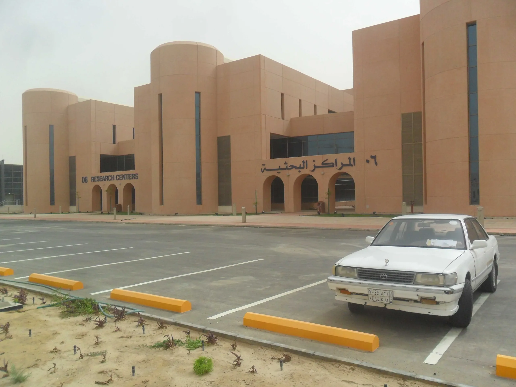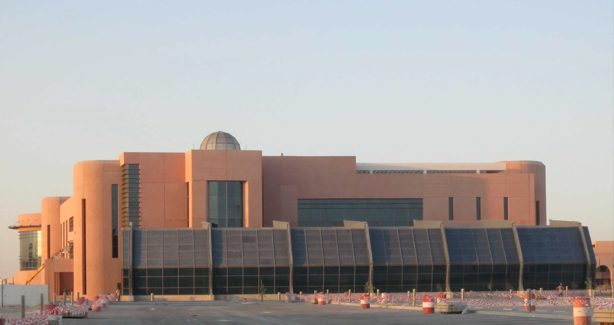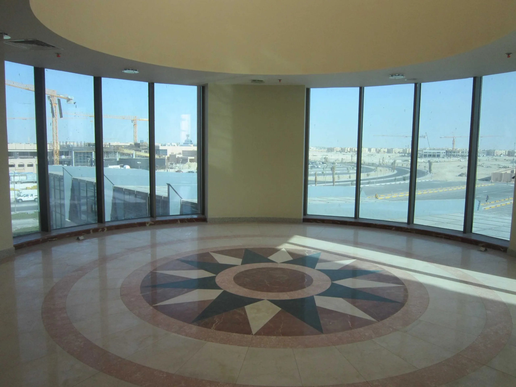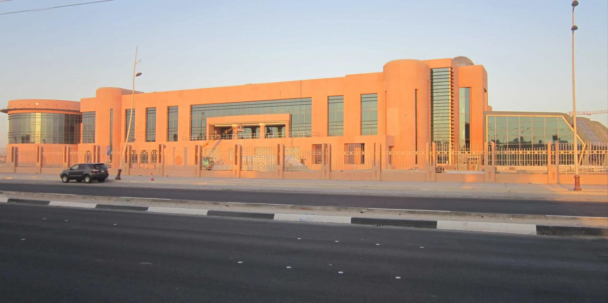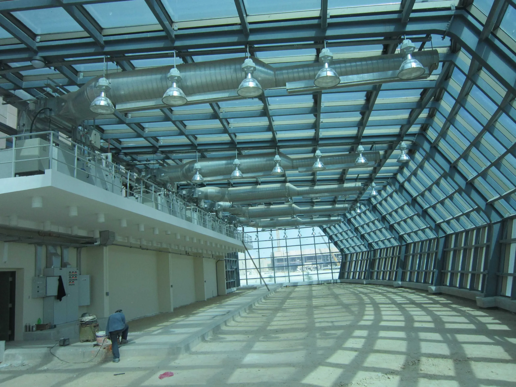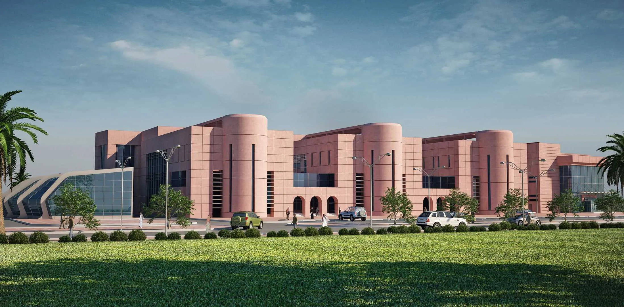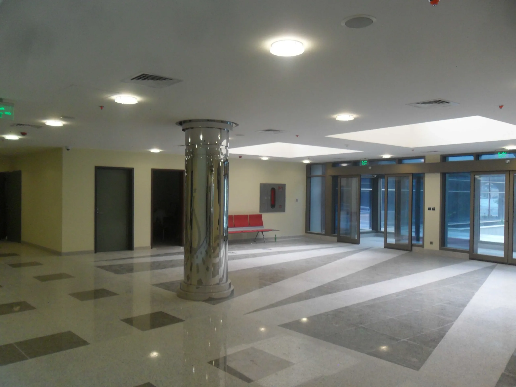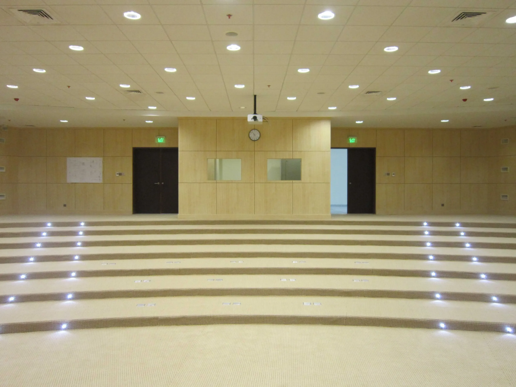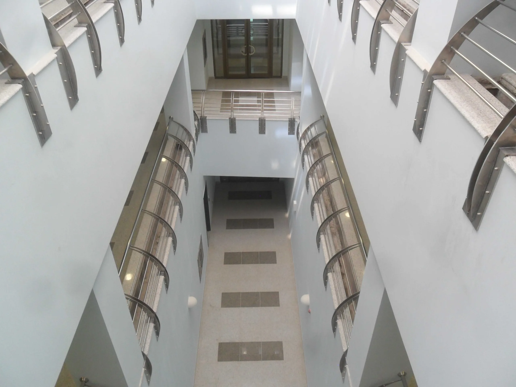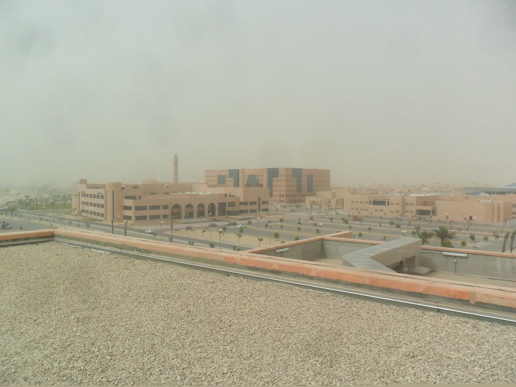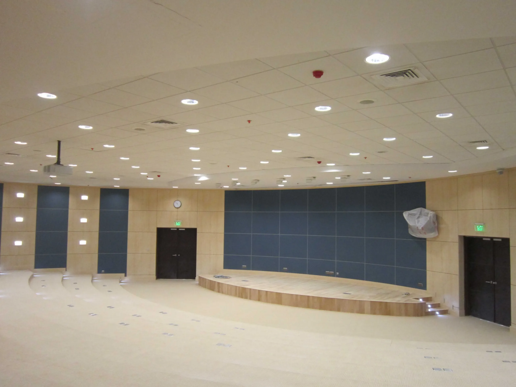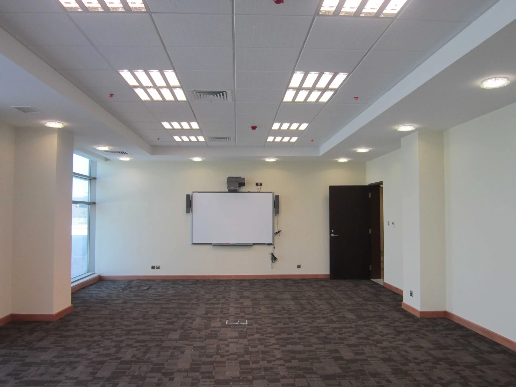Al-Hasa, Saudi Arabia
Project Overview
Project Name: King Faisal University – Research Center
Client: King Faisal University Faisal
Project Value: 107,000,000 Saudi Riyals
Project Status: Completed
Area:
-
- Land Area: 7,050 square meters
- Built-up area: 23,590 square meters
Location: Al-Ahsa
Project type: Universities
</ ul>
The project consists of three main parts:
-
- Green House: Consists of a steel structure with bolts fixed to the concrete columns.
- Main Building:< /strong>It includes four floors (ground, first, second, and roof). It features a facade with prefabricated panels and glazed aluminum curtain walls, a suspended ceiling, and architectural works including ceramic tiles, paints, and acoustic tiles.
- HVAC works: Includes 22 AHU units and 11 FCU units.
- Maintenance works: Includes LPG, fire fighting systems, air Compressed, sewage, raw and desalinated water, hot and cold water supply system.
- Electrical works: Includes transformers with ATS panel, UPS, communication system, public address system, security systems, CCTV, MATV, and BMS access control system.
- Building Facilities: Research laboratories, history laboratories, multipurpose laboratories, museum, science film room, microscope room, large seminar rooms, halls Lectures, and five elevators.
- Site development: Includes the construction of a car park canopy, water supply networks, a sewage system, asphalt roads, a walkway, networks Irrigation, landscaping, outdoor lighting, and road markings And banners.
